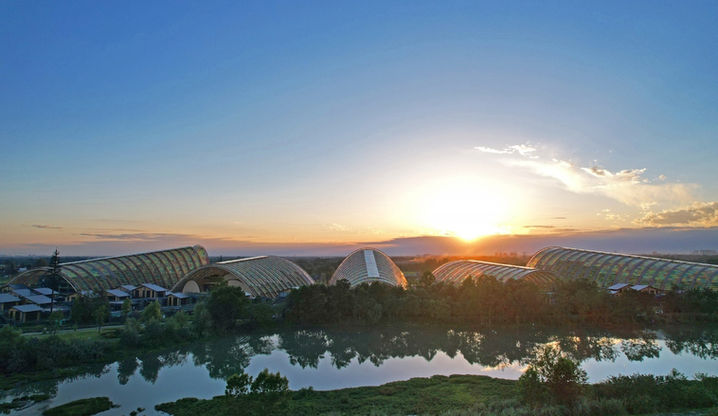
Gallery
RECOMENDED READINGS

Can buildings become global carbon sinks?

Building a Greener Future: The Emergence of the Green Economy

Sustainable Forest Management

The Concept of Net Zero Energy
Tianfu Agricultural Expo Park project, it has become the largest wooden structure building in Asia and one of the largest wooden structures in the world.
-1678885442.jpg)
© Kang Kai of CADG
-1678885298.jpg)
© Kang Kai of CADG
Architect
CuiKai + China Architecture Research & Design Group + Structure Craft ( engineer )
Location
Chengdu, Sichuan, China
Program
Cultural
Status
Completed
Year
2021
Images
Kang Kai of CADG
The main exhibition hall project of Tianfu Agricultural Expo Park is an important part of Chengdu's "mbargopolitan area" development plan. The project covers an area of more than 75,000 square meters. It is coordinated by three teams from different continents across national borders. After a year and a half, the construction was finally successfully completed a few weeks ago and will open this spring to help Sustainable and healthy development of agricultural cultural tourism in Chengdu. After the completion of the Tianfu Agricultural Expo Park project, it has become the largest wooden structure building in Asia and one of the largest wooden structures in the world.
The successful implementation of the Tianfu Agricultural Expo Park project shows a world-class innovative design and engineering case, which will become a milestone in the development of China's wooden structure architecture. The main exhibition hall of the project is designed by Cui Kai, academician of the Chinese Academy of Engineering. StructureCraft, a leading wood structure engineering construction company in North America, provides structural engineering solutions, and Beijing Urban Construction Group is the general contractor leading the construction of the project. The five vaults of the main pavilion use unique Vierendeel style trusses, adopt the world's first steel-wood mixed fasting truss arch (steel-wood structure), and the whole is CNC processed wood purlin + ETFE membrane structure system. The main body of the building achieves a net span of up to 118 meters and up to 45 meters. The height of meters.
Credits
Architect: CuiKai / China Architecture Research & Design Group
Engineer-Build: Structure Craft
Project Size: 800,000 sf.
Location: Chengdu, China
Status: Completed 2021
Architect
CuiKai + China Architecture Research & Design Group + Structure Craft ( engineer )
Credits
Location
Chengdu, Sichuan, China
Program
Cultural
Status
Completed
Year
2021
Images
Kang Kai of CADG
The main exhibition hall project of Tianfu Agricultural Expo Park is an important part of Chengdu's "mbargopolitan area" development plan. The project covers an area of more than 75,000 square meters. It is coordinated by three teams from different continents across national borders. After a year and a half, the construction was finally successfully completed a few weeks ago and will open this spring to help Sustainable and healthy development of agricultural cultural tourism in Chengdu. After the completion of the Tianfu Agricultural Expo Park project, it has become the largest wooden structure building in Asia and one of the largest wooden structures in the world.
FEED
Tinfu Agricultural Expo
Asia's largest wooden structure project - Tianfu Agricultural Expo Park
Landing in Chengdu with transnational cooperation















