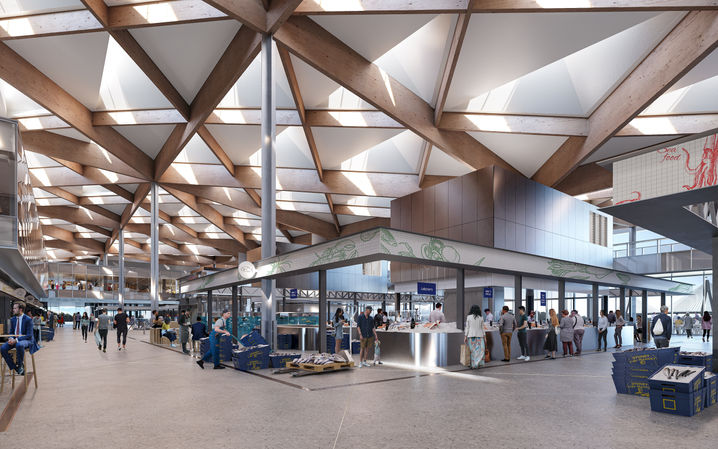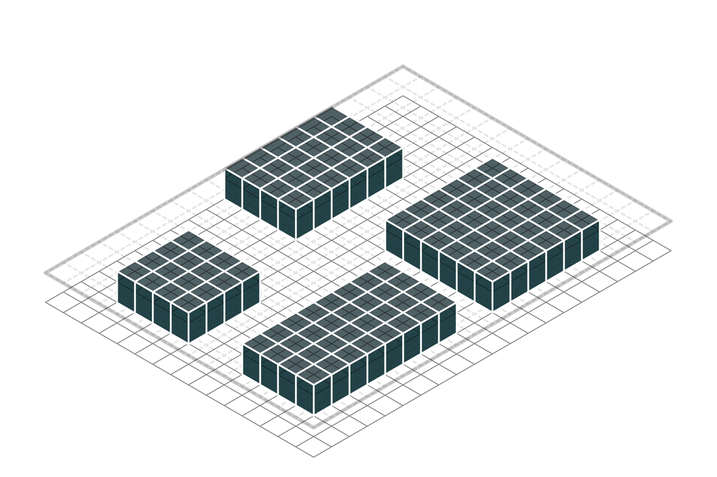
Gallery
RECOMENDED READINGS

Can buildings become global carbon sinks?

Building a Greener Future: The Emergence of the Green Economy

Sustainable Forest Management

The Concept of Net Zero Energy

©Mir, Doug & Wolf, Aesthetica Studio, 3XN

©Mir, Doug & Wolf, Aesthetica Studio, 3XN
Architect
3XN
Location
Sydney, Australia
Program
(Fish) Market, Retail, Office, Public, Cultural
Status
Under Construction
Year
2018 - 2025
Images
Mir, Doug & Wolf, Aesthetica Studio, 3XN
The much-awaited revitalisation of Blackwattle Bay is one step closer, with the NSW Government yesterday approving the final plans for the new Sydney Fish Market. The largest fish market in the southern hemisphere is envisioned as a major public and cultural destination and an icon for Sydney.
The new 65,000 m2 Sydney Fish Market has been given green light from the NSW Government, thus paving the way for construction on the site to begin within the next eight weeks. The project was approved through the NSW Government’s new Planning System Acceleration Program that is fast-tracking planning assessments, introduced as part of the governmental response to the COVID-19 pandemic to keep people in jobs and the economy moving.
Adding new qualities to Sydney’s public waterfront
The new Sydney Fish Market, which is designed by award-winning Danish architecture firm 3XN in collaboration with local architect BVN, GXN Innovation, and landscape architect Aspect Studios, is the first step in an ambitious plan to revitalise Sydney’s Blackwattle Bay. The landmark building will operate as a working market while simultaneously establishing a public connection to the water’s edge at Blackwattle Bay.
protective habitat for local birds while filtering the immediate site water run-off.
The new fish market is adaptable and can be programmed with various indoor and outdoor functionalities, depending on the social needs of market users. It allows for interior and exterior spaces to flex, grow and shrink as needs require. The building becomes a responsive element that changes to meet the current and future needs of the various user groups and stakeholders.
Environmental and social sustainable design
According to Nielsen, “Environmental and social sustainability are essential and inseparable parts of the design. The roof, landscaped forms, open atmosphere, plantings, and materials that characterise the experience of the design are examples of this union. Throughout the course of the new market’s concept and design development, public amenity and environmental sustainability have formed the core of our decision-making processes. ”The goals for the design include a significant reduction in energy, water consumption and waste when compared to the existing fish market.
The building’s roof is an integral aspect of the fish market’s iconic design but also its overall sustainability strategy. Shaped to respond to the spatial demands of the program below, it also harvests rainwater for reuse, protects the retail spaces from the sun, and filters daylight for operations below. The unique form uses prevailing winds to extract hot air and protects the sellers from southerly winds. The canopy, made from timber and aluminium is designed to be as permeable as possible, minimising the need for air conditioning, while also deflecting direct sunlight.
The new fish market maximises its water recycling potential through a combination of rainwater harvesting and grey water recycling, bio-filtration, and mechanical filtration and sterilisation for the use in daily operations like washdown. Biological and mechanical water quality systems are an integral part of the design of the new fish market, focused on conserving this valuable aquatic resource.
The waste systems employed in the new fish market aim to recycle industrial food waste. A comprehensive strategy for recyclables will be instituted and managed to optimise consumables and the fish market will reprocess materials used in packaging and operations. Visitor numbers to the new market are expected to double over the next 10 years, from three million to six million each year. A tender process is underway for the major construction phase, which is expected to start in early 2021. The new building is expected to open in 2024.
Credits
Sydney Fish Market
Facts:
Project Name: Sydney Fish Market
Location: Sydney, Australia
Type: (Fish) Market, Retail, Office, Public, Cultural
Client: Urban Growth New South Wales
Project Size: 54.000 m2
Project Site Area: 12.666 m2
Status: Under Construction
Project Timeline:
Construction Start: 2018
Expected Completion: 2025
3XN Team:
Design Leadership: Kim Herforth Nielsen, Fred Holt
Full Team: Kim Herforth Nielsen, Audun Opdal, Fred Holt, Andrew Le, Zi Low, Lasse Lind, Kenn Clausen, June Jung Enlai Hooi, June Jung, Maria Tkacova, Tobias Gagner, Laila Feldthaus, Olaf Kunert, Sean Lyon, Prashant Narayan, Anna Rizou, Alexandre Marceau, Luca Breseghello, Piotr Zalewski Zvonko, Vugresek, Sang Yeun Lee, Ben Goss, Ana Merino
Collaborators:
Executive Architect: BVN
Landscape Architect: Aspect Studios
Urban Masterplanners: FJMT
Public Art Consultant: Wallner Weiss
Planning Consultant: BBC
Structural Engineer: Mott MacDonald
BCA Consultant: Group DLA
Mechanical Engineer: Aecom
Biodiversity: EcoLogical
Visual Impacts: UGDC / Clouston
Civil Engineer: Mott MacDonald
Transportation Engineer (SFM): Mott MacDonald
Transportation Engineer (Site Surrounds): Arup
Vertical Transportation: Aecom
Wind: Windtech
Acoustics/Vibration: SLR
ESD Consultant: Wood & Grieve
Façade: Apex
Flooding: Cardno
Heritage & Archaelogy: CityPlan / Comber
Maritime Navigation: Royal Hasokoning DHV
Visualisations: Mir, Doug & Wolf, Aesthetica Studio, 3XN
Architect
3XN
Credits
Location
Sydney, Australia
Program
(Fish) Market, Retail, Office, Public, Cultural
Status
Under Construction
Year
2018 - 2025
Images
Mir, Doug & Wolf, Aesthetica Studio, 3XN
The much-awaited revitalisation of Blackwattle Bay is one step closer, with the NSW Government yesterday approving the final plans for the new Sydney Fish Market. The largest fish market in the southern hemisphere is envisioned as a major public and cultural destination and an icon for Sydney.
The new 65,000 m2 Sydney Fish Market has been given green light from the NSW Government, thus paving the way for construction on the site to begin within the next eight weeks. The project was approved through the NSW Government’s new Planning System Acceleration Program that is fast-tracking planning assessments, introduced as part of the governmental response to the COVID-19 pandemic to keep people in jobs and the economy moving.
Adding new qualities to Sydney’s public waterfront
The new Sydney Fish Market, which is designed by award-winning Danish architecture firm 3XN in collaboration with local architect BVN, GXN Innovation, and landscape architect Aspect Studios, is the first step in an ambitious plan to revitalise Sydney’s Blackwattle Bay. The landmark building will operate as a working market while simultaneously establishing a public connection to the water’s edge at Blackwattle Bay.
FEED
Sidney Fish Market
3XN’s cutting-edge design for Sydney Fish Market gets the final go-ahead














