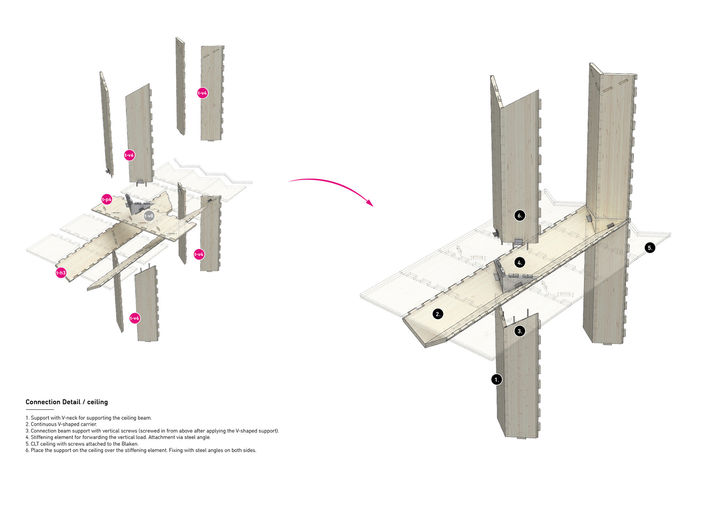
Gallery
RECOMENDED READINGS

Can buildings become global carbon sinks?

Building a Greener Future: The Emergence of the Green Economy

Sustainable Forest Management

The Concept of Net Zero Energy

© Filippo Bolognese

© Filippo Bolognese
Architect
Location
Nuremberg, Germany
Program
Concert Hall
Status
Concept
Year
2018
Images
Filippo Bolognese
Architects are embracing sustainable approaches in the 21st century, using innovative materials like timber. Gilles Retsin and Stephan Markus Albrecht are among the 20 finalists in an international competition to build the world's first concert hall made of cross-laminated timber (CLT) in Nuremberg, Germany.
The concert hall is situated in Bavaria, one of Europe's largest forestry regions, providing an ideal source of timber for the project. This proximity allows for efficient local sourcing of materials, which will be manufactured off-site in a factory using CNC machines and industrial robots. The prefabricated CLT modules will then be transported to the construction site for quick and cost-effective assembly.
The building features an upper section made of CLT modules and a lower basement and cores constructed with concrete. Despite the possibility of using timber for the cores, there is still industry controversy regarding fire safety, leading to the decision to use concrete instead. The design sets new limits for CLT construction, as demonstrated by the 9m cantilevers achieved by the engineers at Bollinger Grohmann for the main lobby spaces, which are typically only achievable with steel and reinforced concrete. The innovative sleeve connection detail used in the glass facade allows the timber construction to move over time while absorbing and deflecting such movements.
The building's design is centered around the central concert hall and follows an inside-out approach. The concert hall serves as the foundation for the building's program and structure, with large timber frames that extend outward to frame the supporting spaces and lobbies. The resulting architectural design can be described as an engineered timber monolith, with walls, ceilings, and columns following a consistent organizational logic throughout the building. To maintain this inside-out approach, the concert hall is enclosed by a glass facade, providing a view of the building from all angles and revealing its inner workings to the public.
Typically, concert halls are constructed using a box-in-box system to achieve acoustic isolation. This involves creating a secondary structure that is acoustically insulated and independent from the main building structure in areas that are susceptible to noise. However, Theatre Projects, an acoustic consulting firm, devised an alternative method where a composite wall is formed by sandwiching rockwool insulation between two layers of 150mm CLT plates. This technique enables the substantial mass of timber to produce comparable acoustic quality and vibration absorption to that of concrete.
In conclusion, the innovative use of Cross Laminated Timber (CLT) in the construction of concert halls is pushing the boundaries of traditional building methods. The ability of CLT to provide a sustainable and aesthetically pleasing alternative to concrete and steel is revolutionizing the industry. As the demand for eco-friendly and visually striking buildings continues to grow, we can expect to see even more projects utilizing this cutting-edge material. With the advancements being made in the field of acoustics, there is no doubt that CLT will continue to be at the forefront of the construction industry for years to come.
Credits
Design Team: Gilles Retsin and Stephan Markus Albrecht with Nicola Schunter, Isaie Bloch, Kristof Gavrielidis, Johan Wijesinghe
Structural engineering: Bollinger + Grohmann (Paris, France): Klaas De Rycke, Hannah Franz
Fire consultants: Bollinger + Grohmann (Frankfurt, Germany): Frauke Schiffner
Landscape: Djao-Rakitine (London, England): Irene Djao-Rakitine, Federica Terenz
Climate Consultants: Transsolar (Stuttgart, Germany): Prof. Dipl.-Ing. Matthias Rudolph
Acoustics & theatre Consultants: Theatre Projects (Paris, France): Sebastien Jouan, Mark Stroomer
Mep consultants: pbs Ingenieure GmbH (Köngen, Germany): Robert Preußler
Cost Consultants: Wenzel+Wenzel (Stuttgart, Germany): Ina Karbon
Transport: Fichtner Water and Transportation (Stuttgart, Germany): Dr. Markus Weise
Renderings: Filippo Bolognese (Milan, Italy)
Client: City of Nuremberg (Bavaria, Germany)
Architect
Credits
Location
Nuremberg, Germany
Program
Concert Hall
Status
Concept
Year
2018
Images
Filippo Bolognese
Architects are embracing sustainable approaches in the 21st century, using innovative materials like timber. Gilles Retsin and Stephan Markus Albrecht are among the 20 finalists in an international competition to build the world's first concert hall made of cross-laminated timber (CLT) in Nuremberg, Germany.
The concert hall is situated in Bavaria, one of Europe's largest forestry regions, providing an ideal source of timber for the project. This proximity allows for efficient local sourcing of materials, which will be manufactured off-site in a factory using CNC machines and industrial robots. The prefabricated CLT modules will then be transported to the construction site for quick and cost-effective assembly.
FEED
Timber Concert Hall forNuremberg
Architects Propose World's First Prefabricated Cross Laminated Timber Concert Hall for Nuremberg
















